Modern Kitchen Design
Design Your Dream Kitchen: Essential Tips for a Modern Space
Modern kitchen design is all about clean lines, functionality, and creating a space that inspires culinary creativity. If you're looking to transform your kitchen into a sleek and stylish haven, here are some key tips from our design experts to get you started.
Creating the Perfect Layout
Modern Kitchen Triangle
Ergonomic flow in action between the fridge, sink and cooking.
Open Concept: Modern kitchens favour open layouts that promote a sense of spaciousness and connection to other living areas. This can be achieved by removing non-load-bearing walls, incorporating breakfast bars, or using strategic partitions.
The Work Triangle: Ensure a smooth workflow by positioning your sink, stove, and refrigerator in a triangular formation that minimises unnecessary steps.
Kitchen Island: A crucial element of a modern kitchen design, one that should always be accounted for. For more on this topic read more on this with a blog topic kitchen islands reimagined.

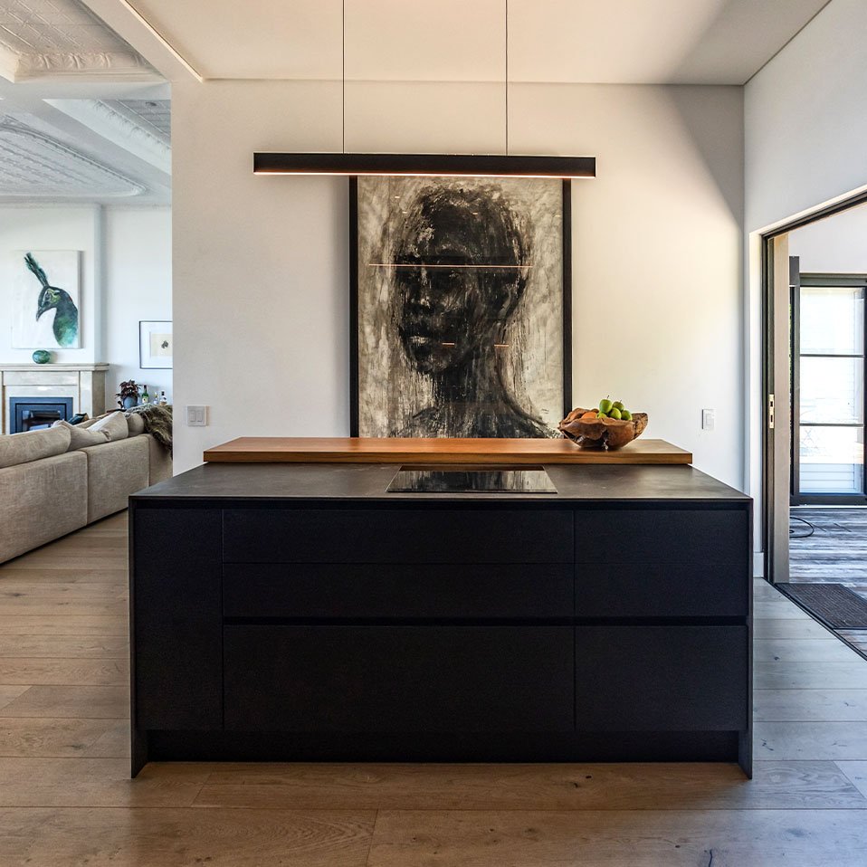
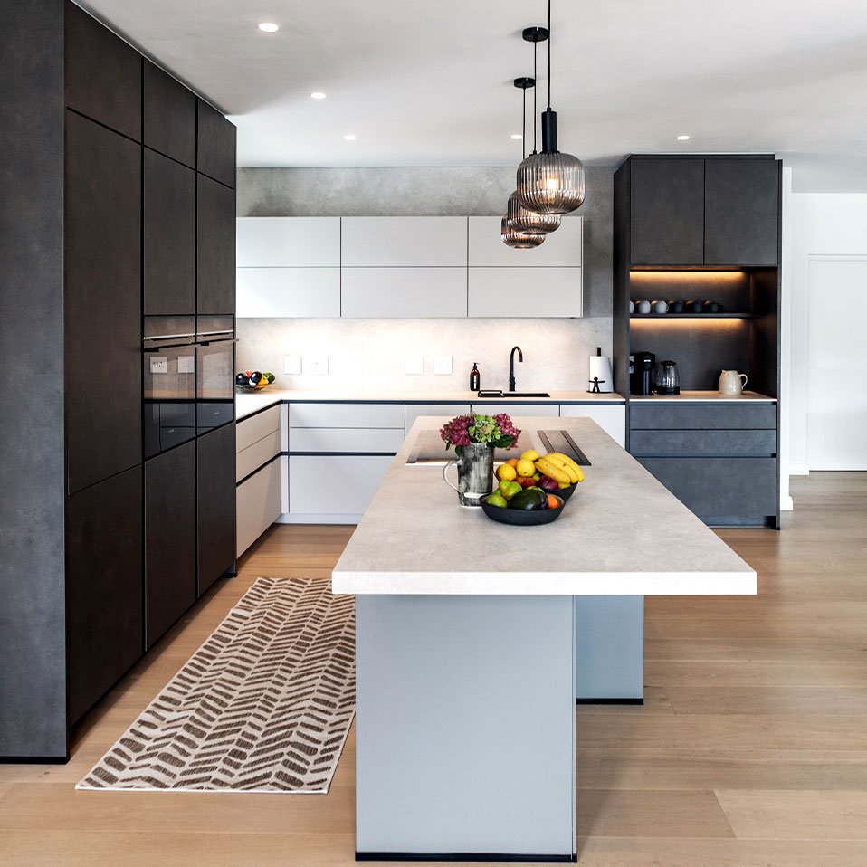
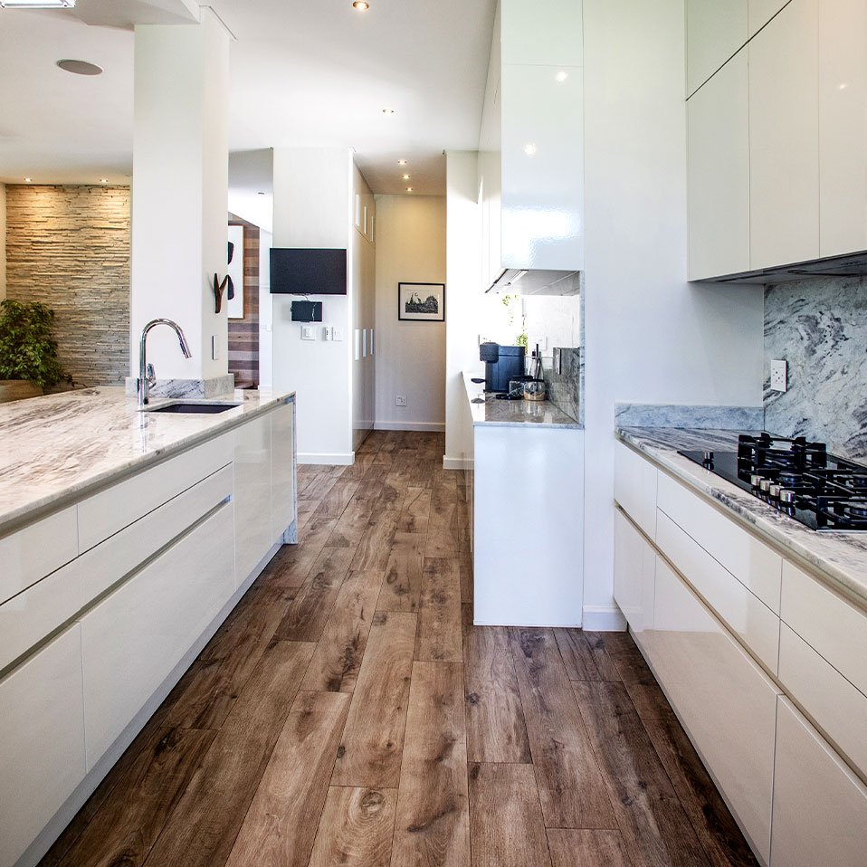
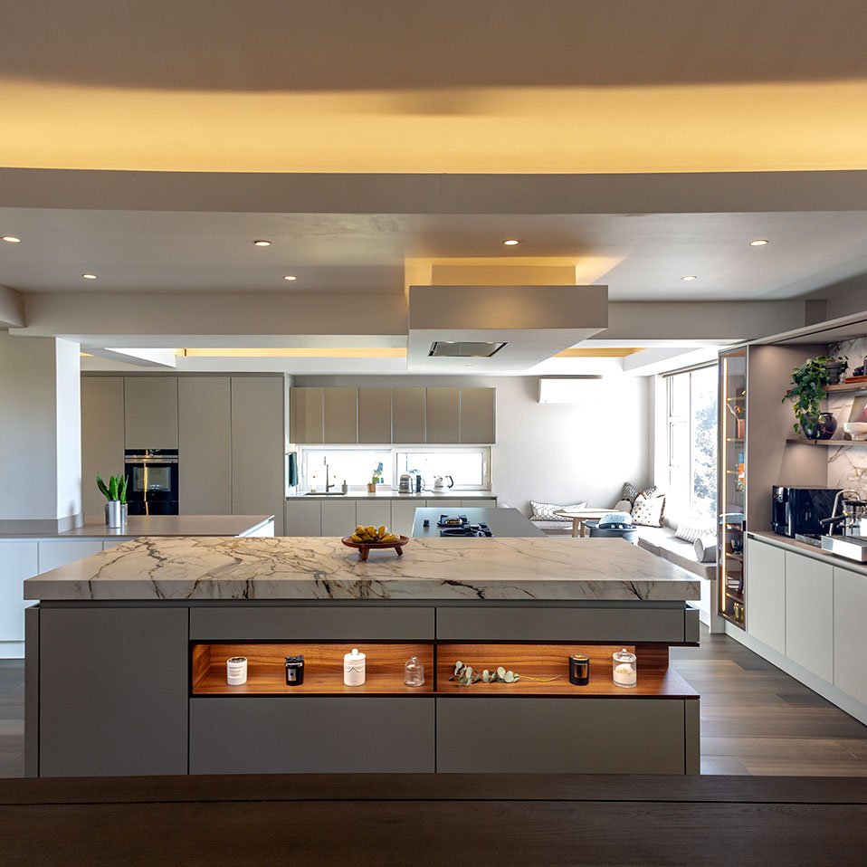
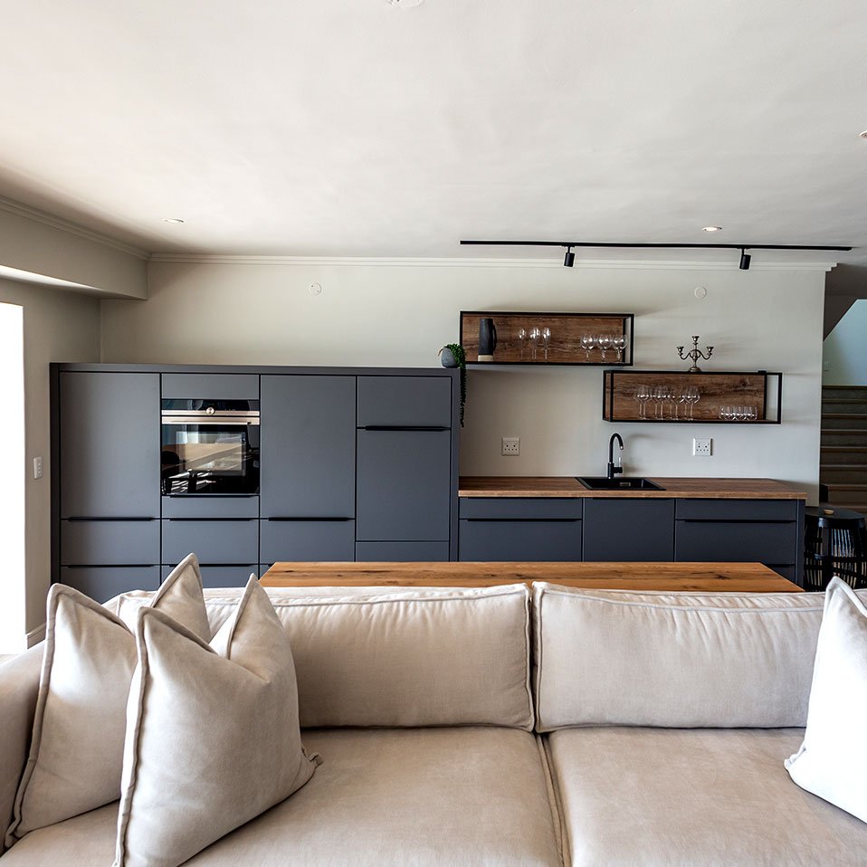
Material Matches Purpose
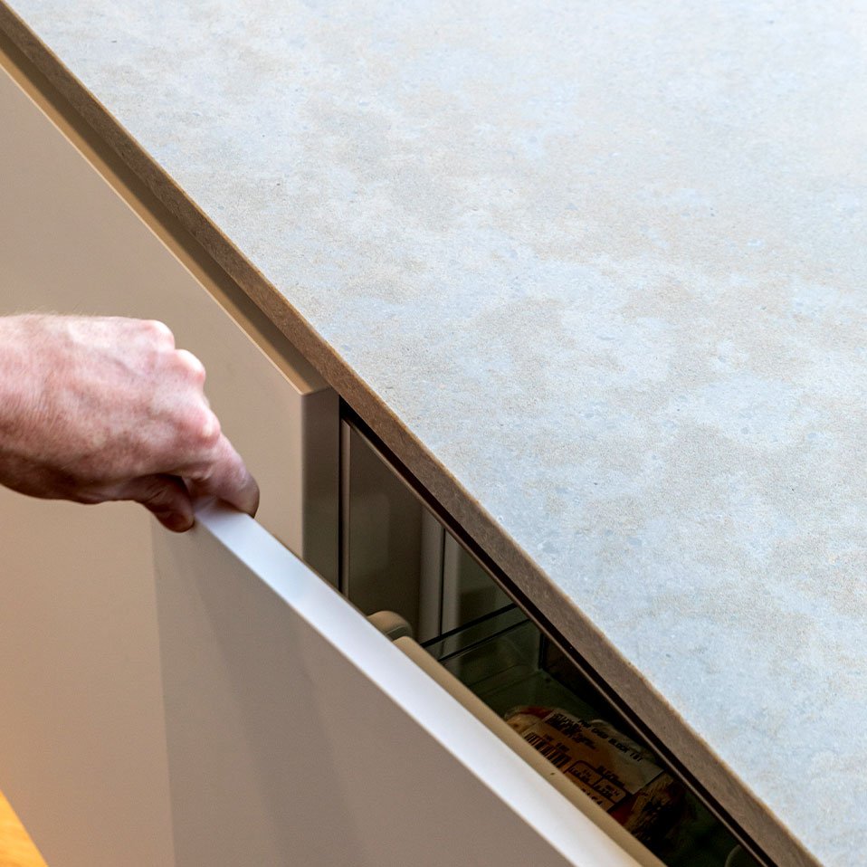
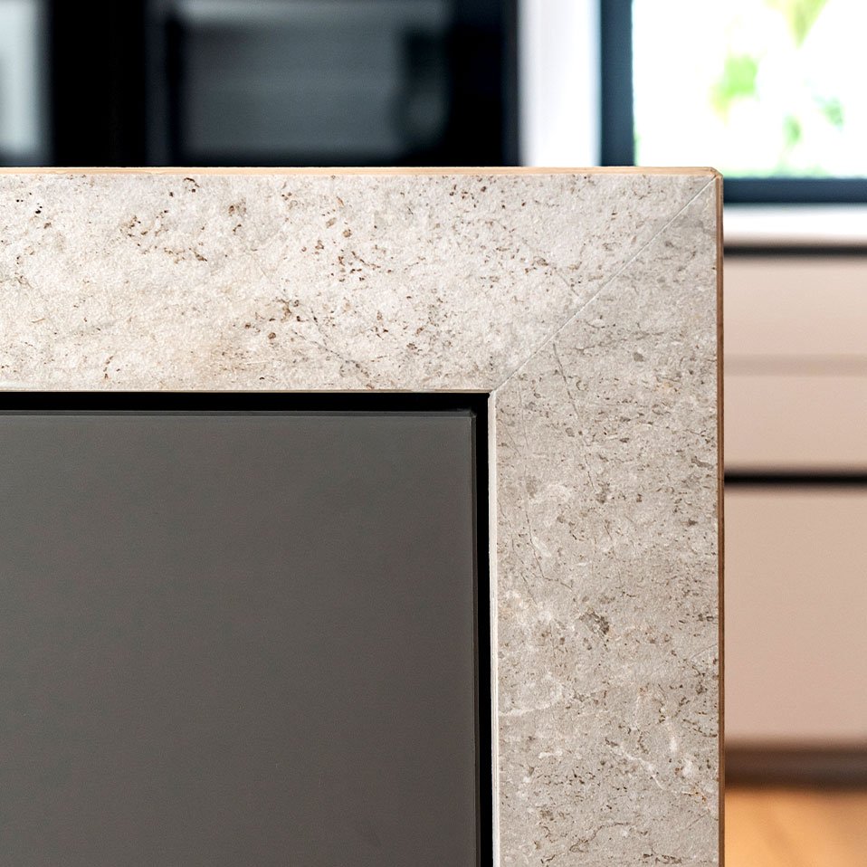
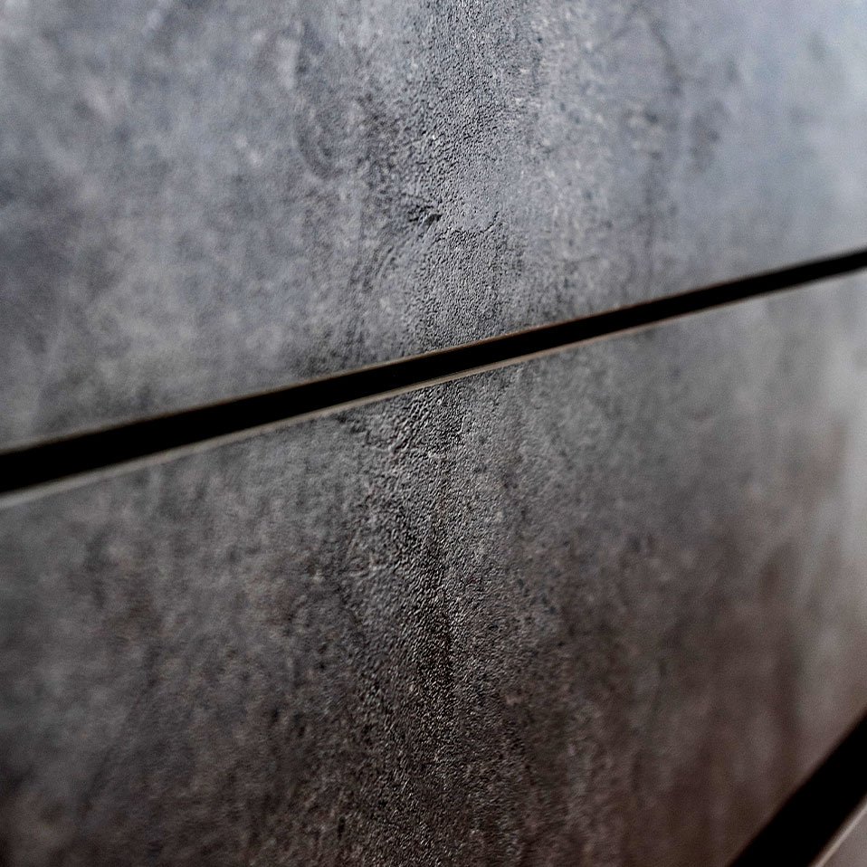
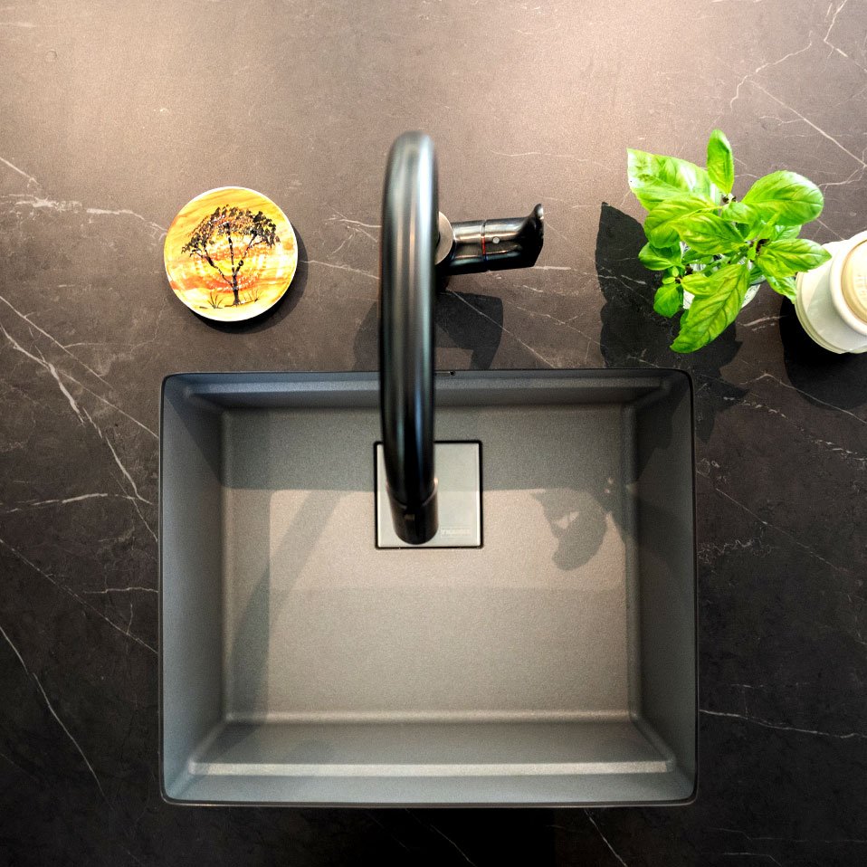
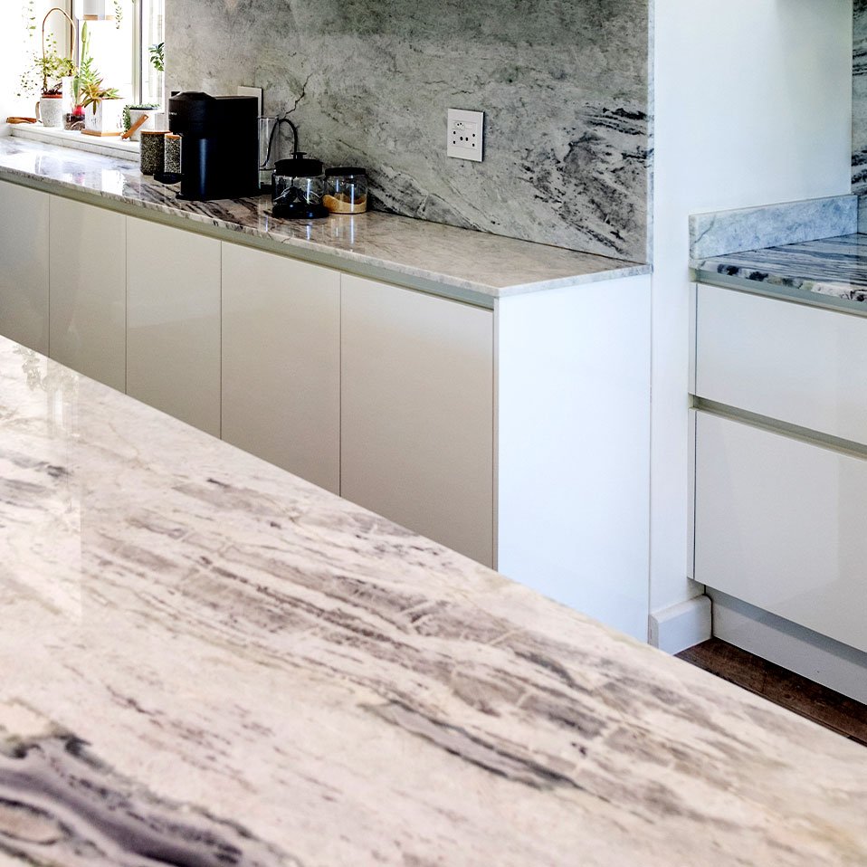
Designing a modern kitchen requires marrying style with functionality and incorparting different finishes to match your unique style. Skimp on materials and your dream kitchen can turn into a nightmare. Poor choices can clash visually, dent & scratch easily, be awkward to use, and last a few years at best. Low-grade materials might save money upfront, but they will lead to more maintenance, repairs, and replacements down the road. Invest in high-quality elements – from countertops to hardware and cabinet materials – to create a beautiful, lasting kitchen.
Countertops Quartz offers a durable, low-maintenance option with a luxurious feel. Concrete or stainless steel can add an industrial edge, while wood countertops bring warmth and a natural touch.
Cabinets Opt for sleek, flat-panel cabinets with integrated pulls for a minimalist look. Consider high-gloss finishes, wood veneers, or contrasting materials, surfaces, textures and colours to add personality and style. Play with the light/dark contrast for dynamic effect. Eg. Pair dark wood fronts with white countertops, or use a dark-toned stone countertop against white wood cabinets.
Durable Surface Selection
Quartz offers a highly durable, low-maintenance option with a luxurious feel.
Concrete or stainless steel can add an industrial edge
Wood countertops bring warmth and a natural touch.
Consider using a contrasting backsplash material like textured tile or mosaic to highlight the countertop.
Appliances
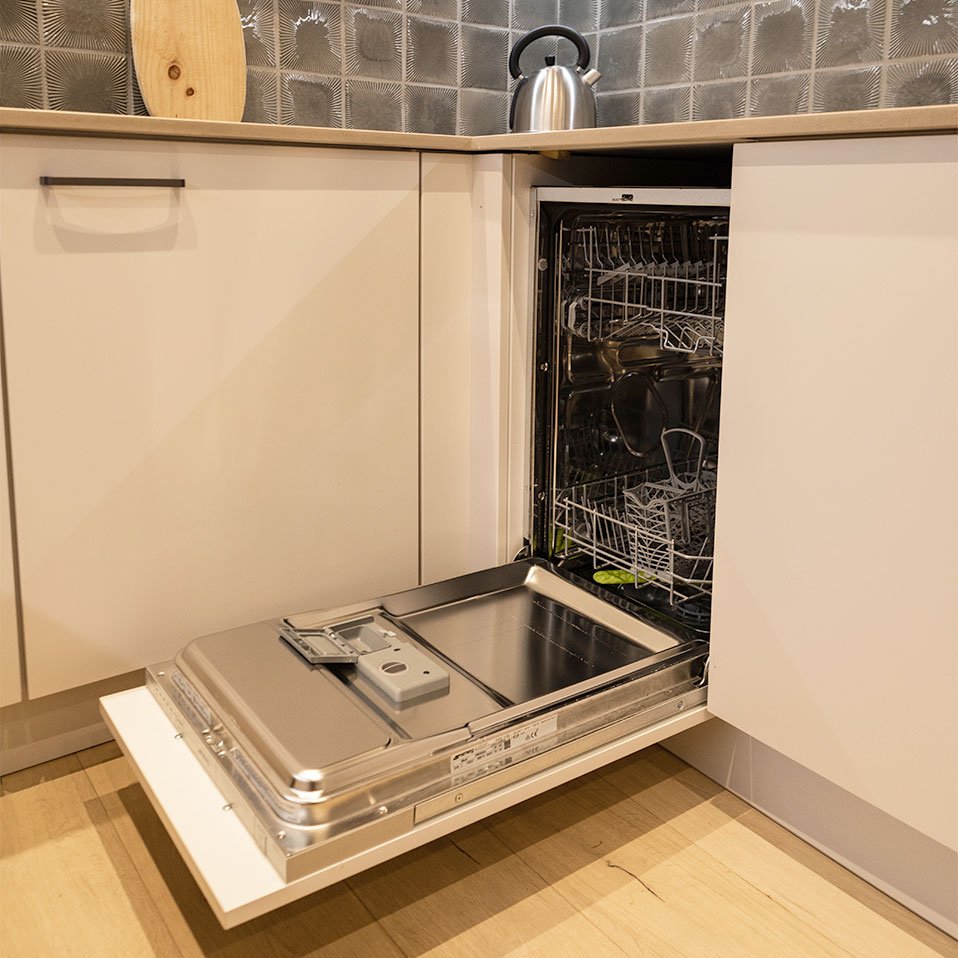
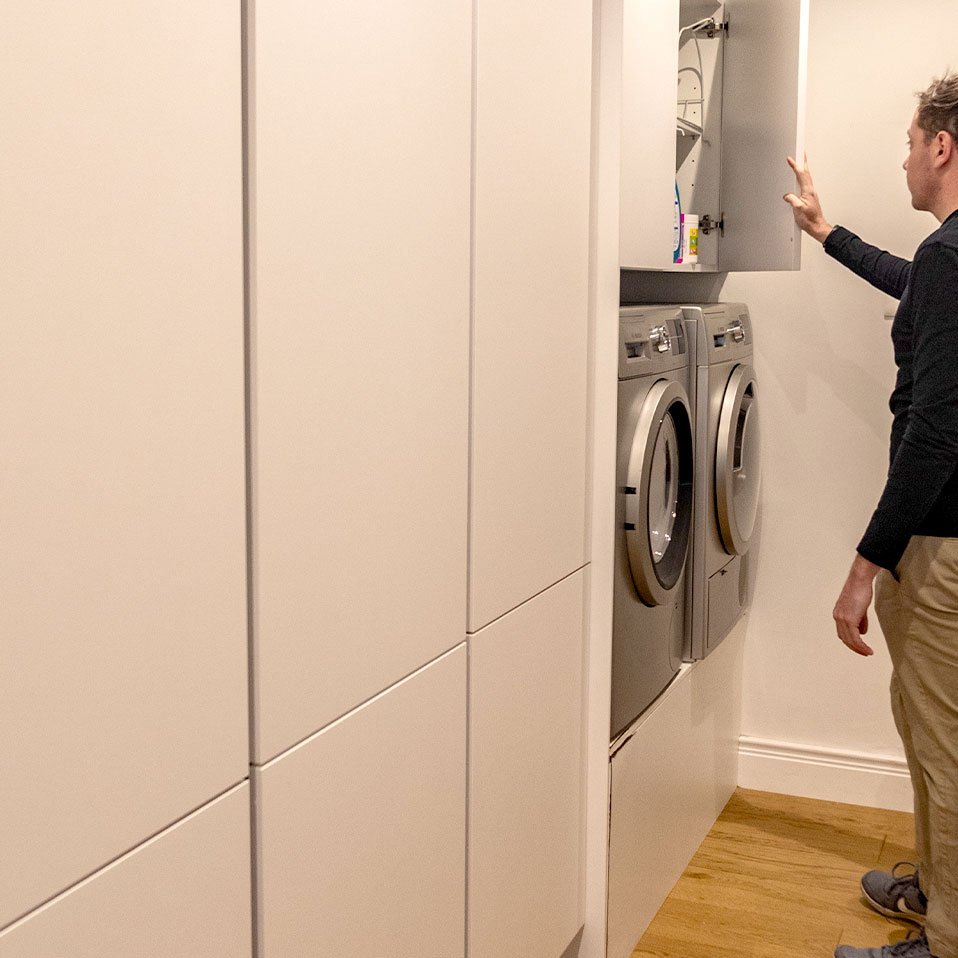
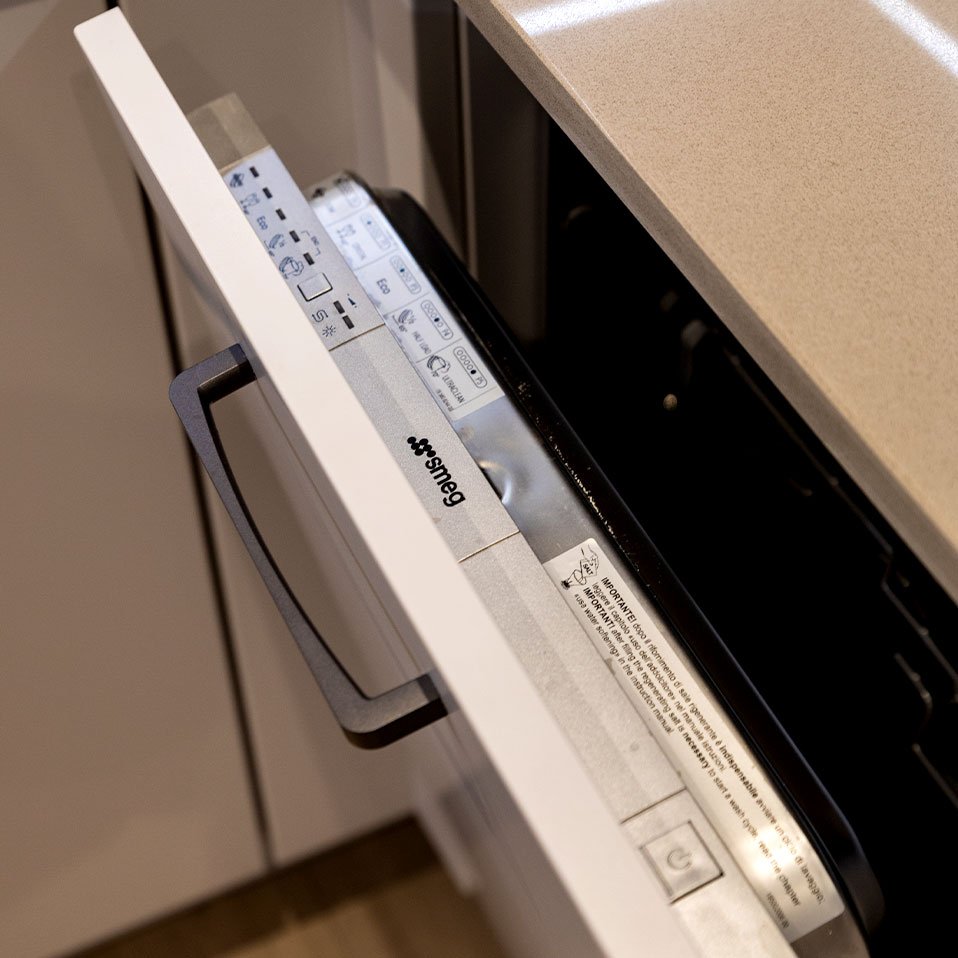
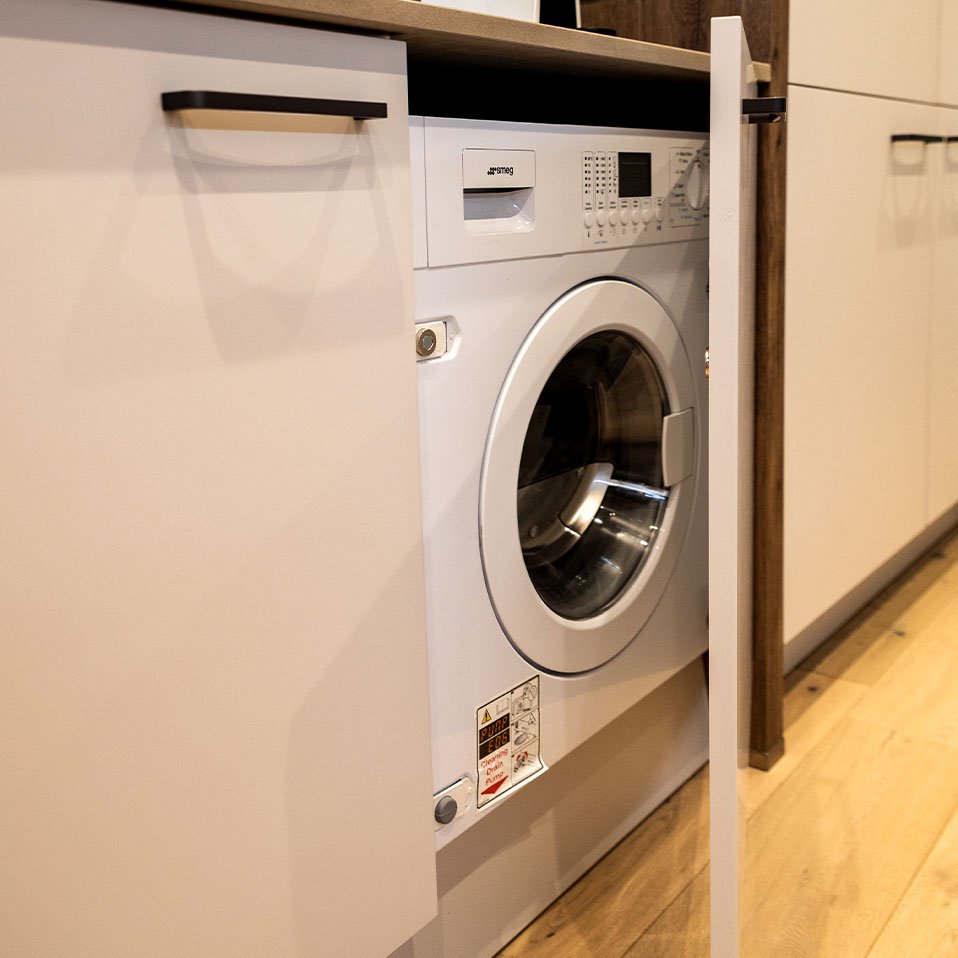
Appliance Integration: Built-in appliances create a seamless look and free up valuable counter space, these are relatively big objects when considering updating to a modern kitchen layout. Consider raising the appliances (around 450-600 mm to eliminate the need to bend down while loading and unloading. The space below can now be used for storage as well. Consider using built-in appliances when going with our imported kitchens
Dishes: No one likes dirty dishes, if it is easier to clean you probably will. Position a raised dishwasher near the sink and consider adding in a spring mixer tap to prewash dirty cups and dishes to aid in quick easy cleaning and easy access to cleaning supplies.
Positioning main appliances: Build slightly above waist height approximately 900mm, such as the cooker, and store large pots and pans nearby so they are easy to reach and their heavy weights won’t affect your cooking experience. The goal is to cook easily, not reorganise the whole kitchen every time you cook.
Air fryers, Ovens, Microwaves: Ideally, position built-in ovens and microwaves at chest height around 900-1200 mm for easy access without bending, or creating awkward weights over heights to avoid that awkward hot tray squat, again the goal is to cook not get an exercise.
Lighting & Hardware
Hardware: Opt for minimalist pullout or even handleless cabinets with push-to-open mechanisms elevate the modern aesthetic.
Lighting: Layered lighting is key. Include recessed lighting, pendant lights over the island, and under-cabinet lighting for task illumination.
Ergonomics
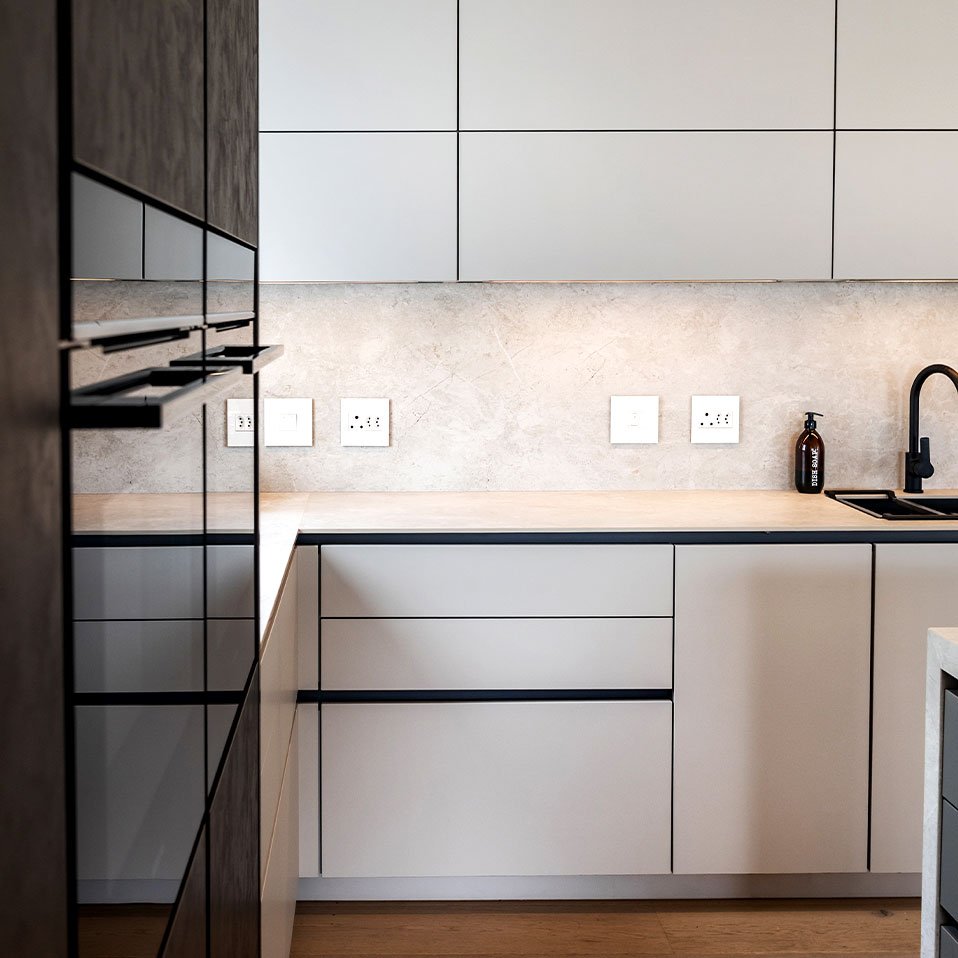
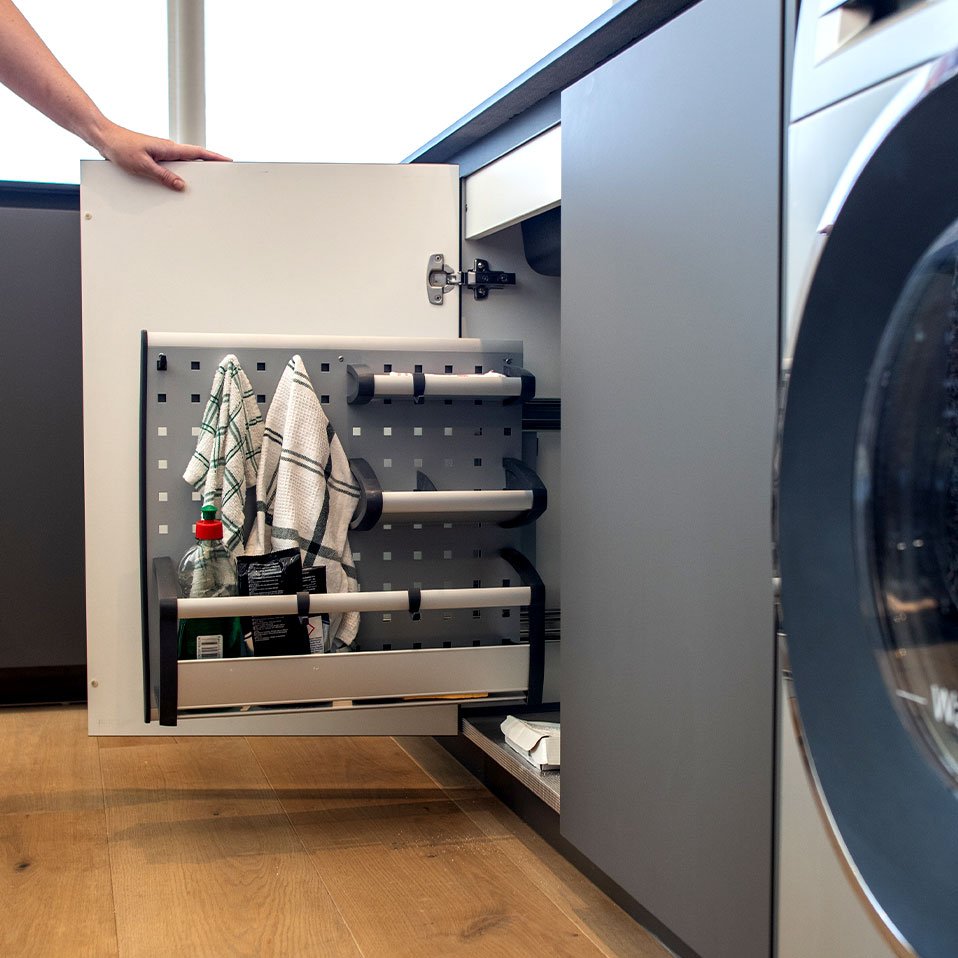
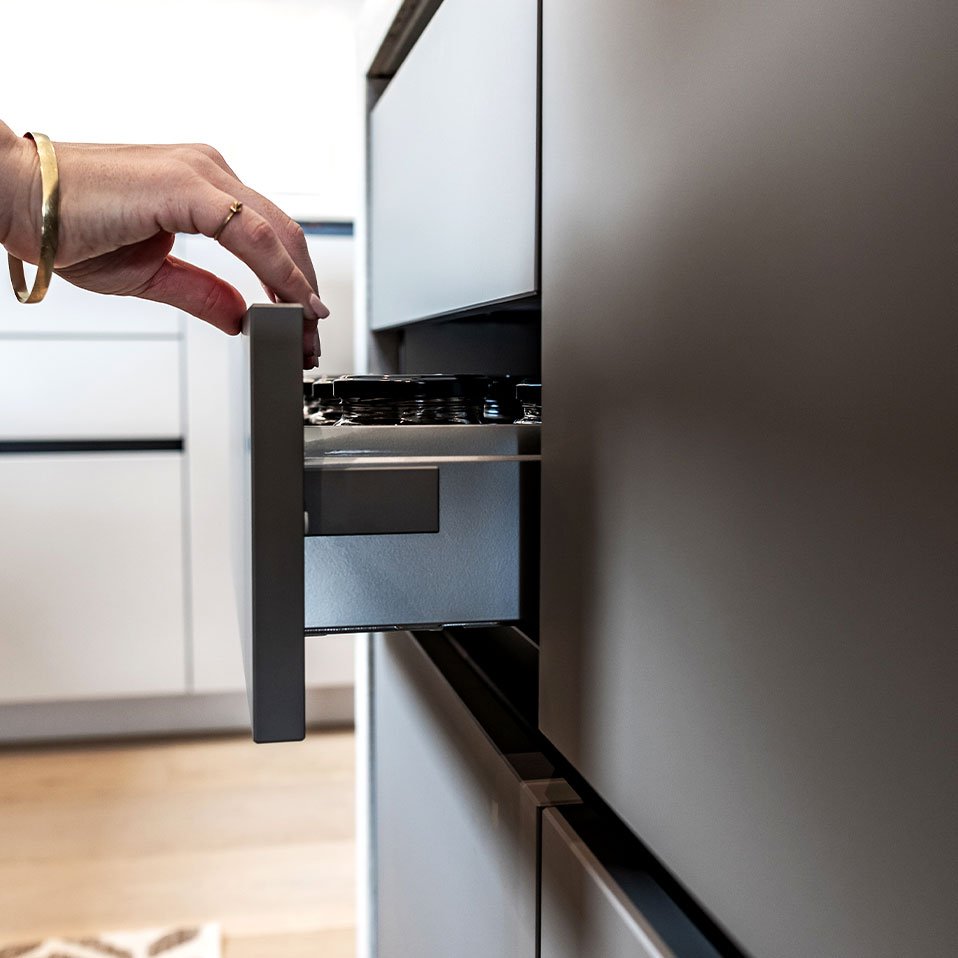
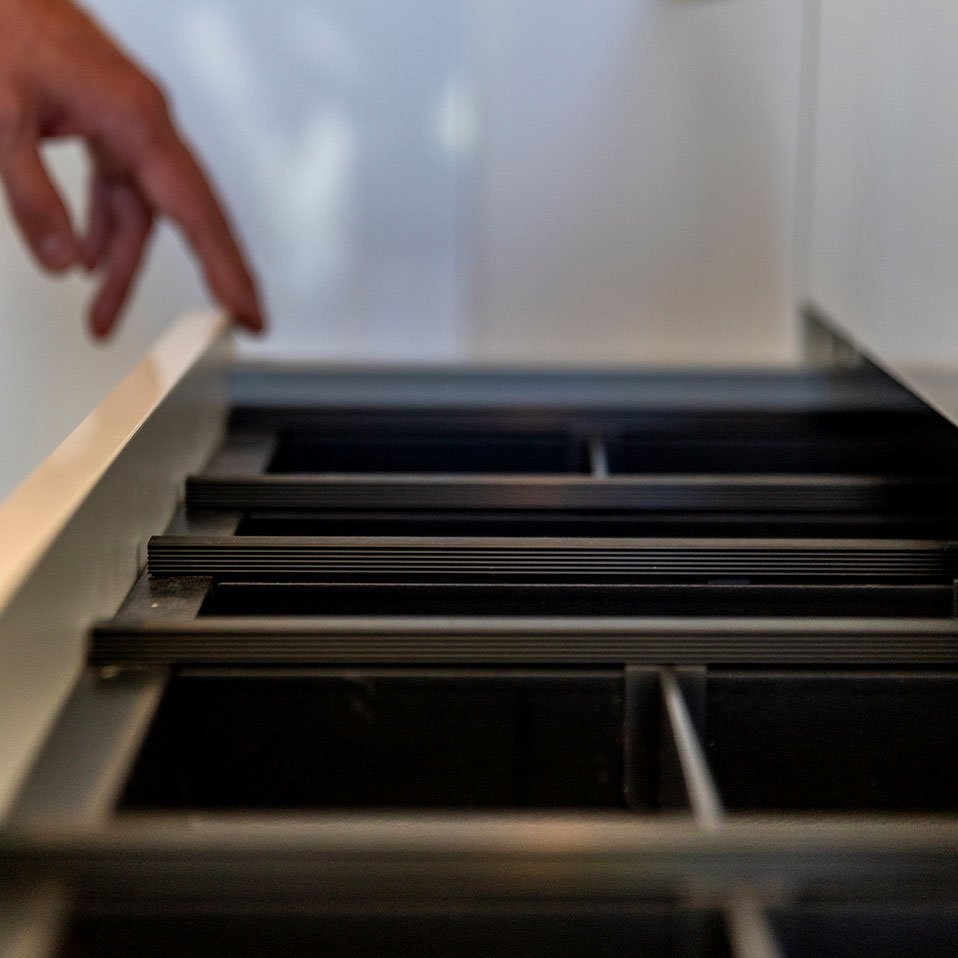
Storage Solutions: Utilise pull-out drawers, deep shelves, and organisers to make the most of your space and keep things within easy reach.
Hidden Helpers: Consider built-in trash bins, spice racks, or appliance garages to minimise countertop clutter.
Kitchen Islands: Offering extra prep space and a casual dining area. Thanks to modern kitchen design has evolved the kitchen island into a truly multi-functional hub.
Technology Conveniences
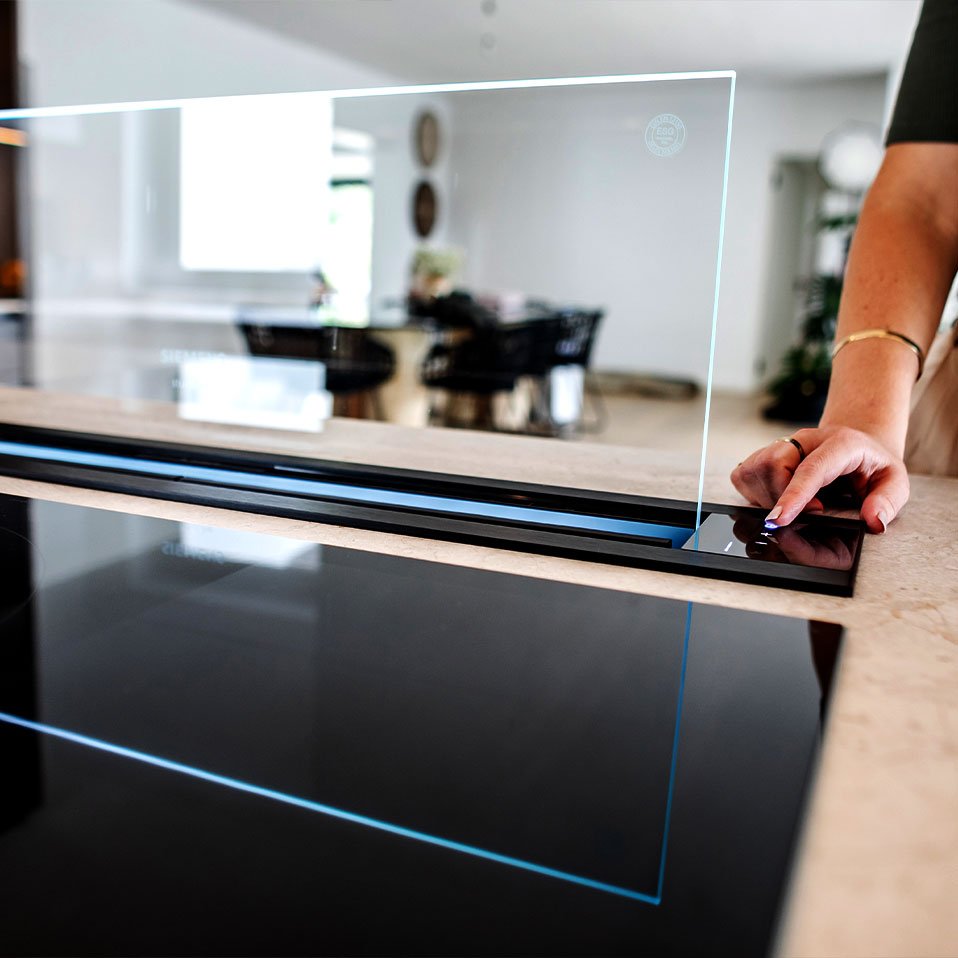
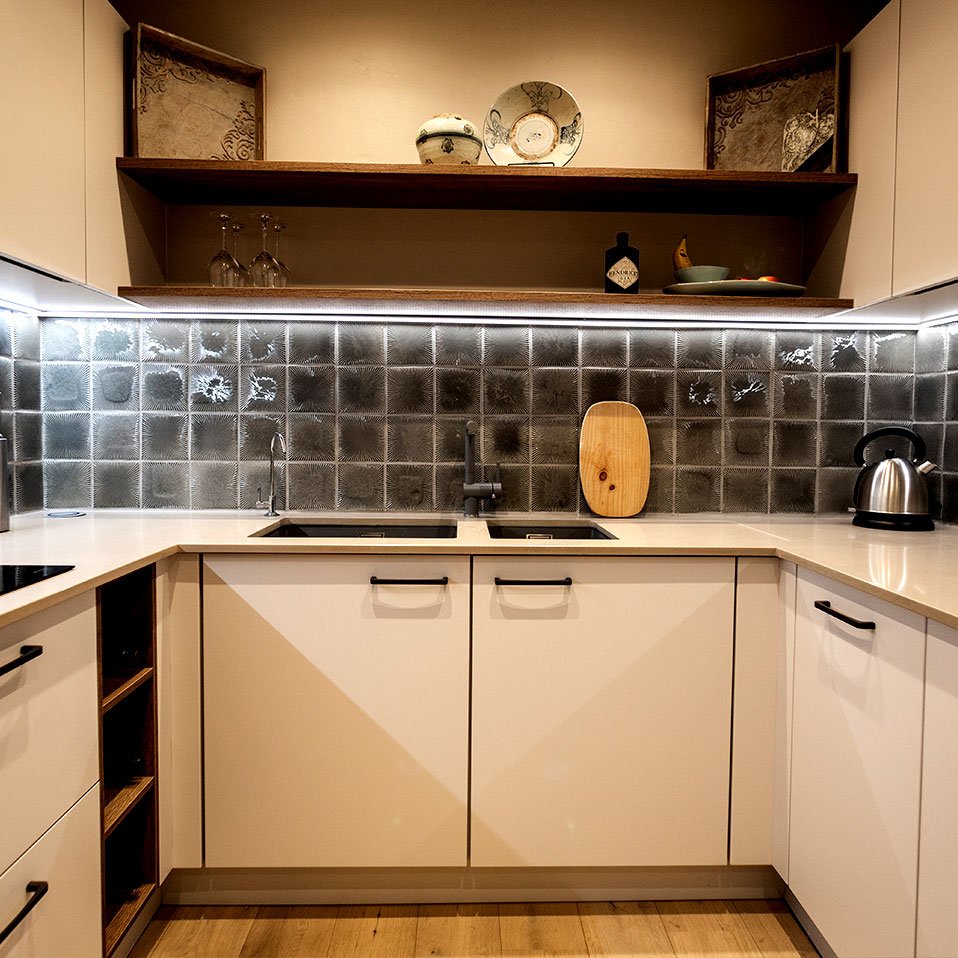
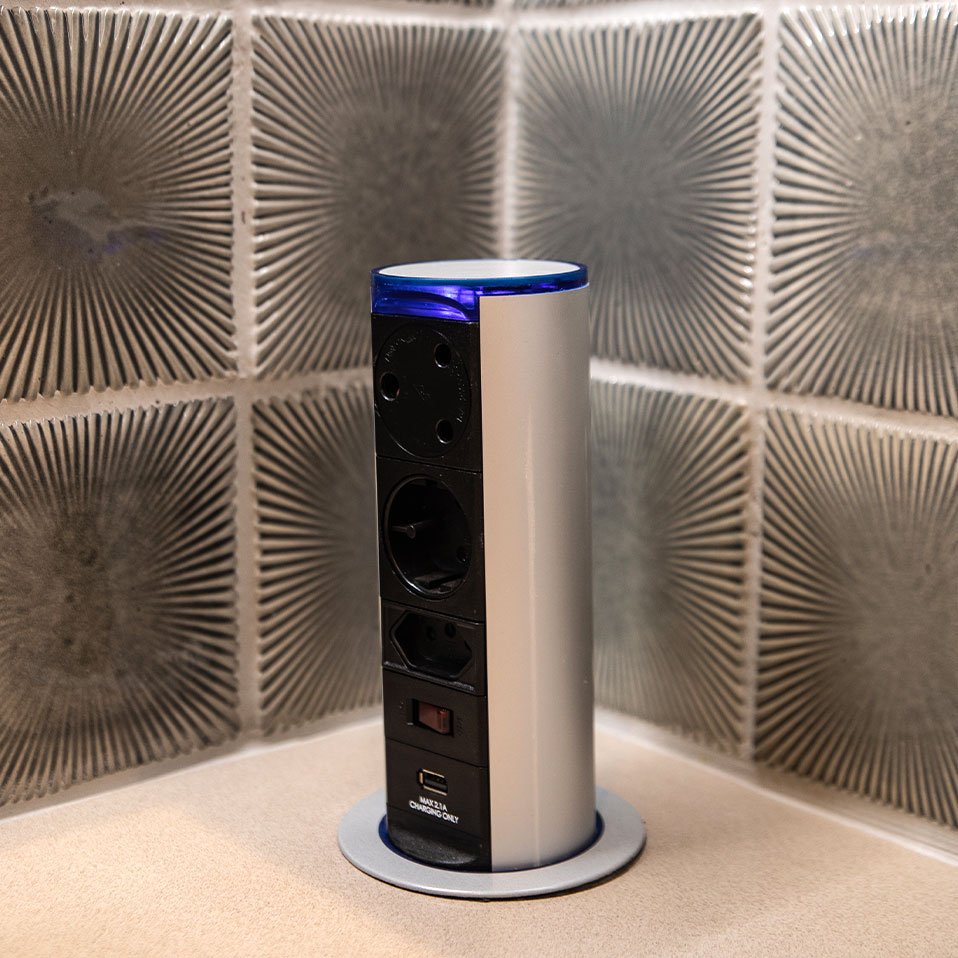
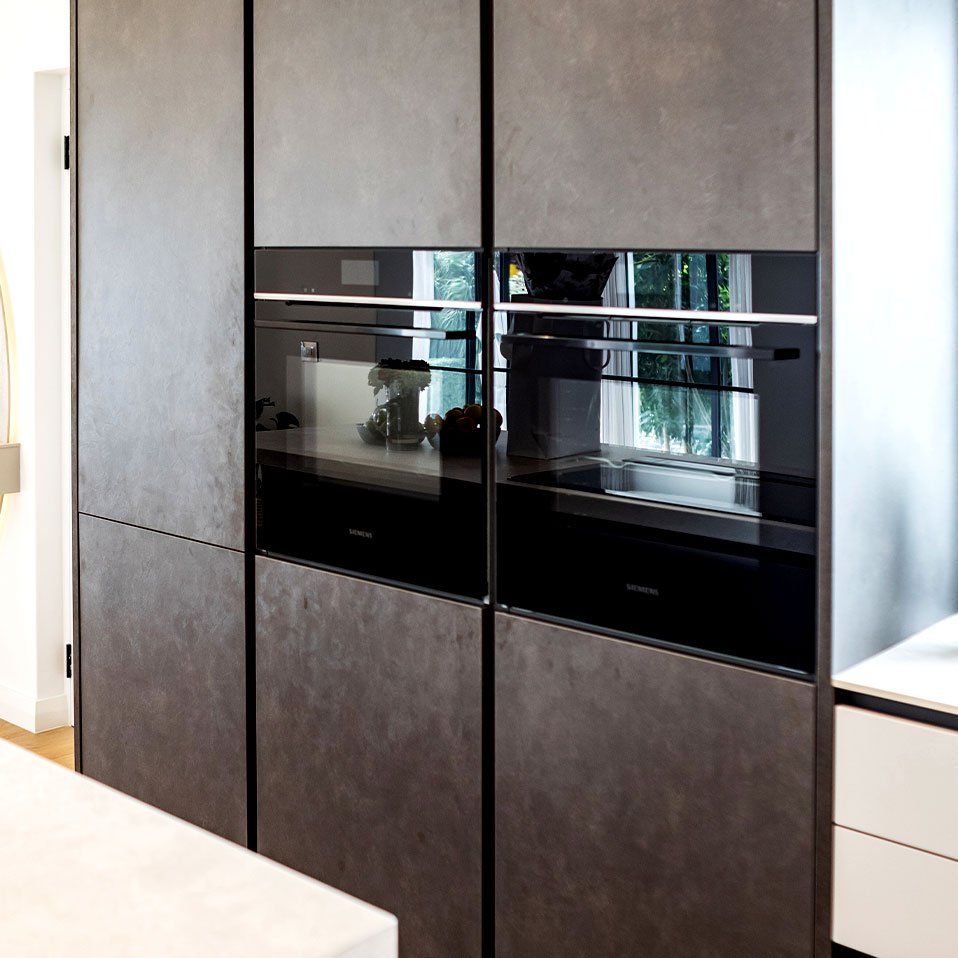
High-Tech Options: Downdraft ventilation keeps the air clear, as the smoke has less distance to travel while maintaining an up-to-date luxury look. Downdraft ventilation often doesn’t require large bulky extractors and can be cleaned easily, freeing up more space for storage and organisation.
Double Ovens: If you love to bake or entertain, a double oven provides extra cooking flexibility, or mix it up with an air fryer or microwave for quicker cooks when you want quick meals.
Coffee, Tea & Bar Stations
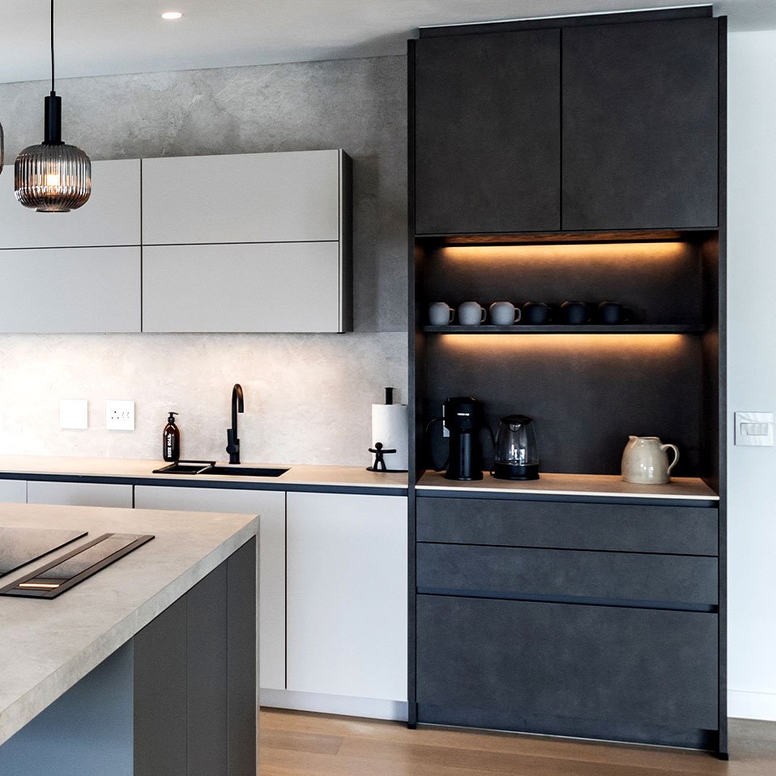
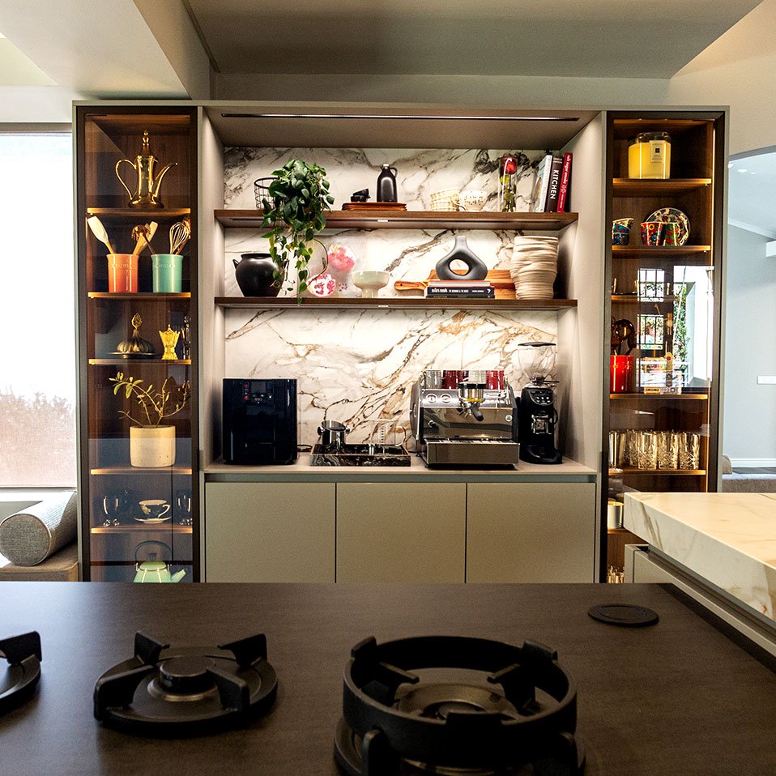
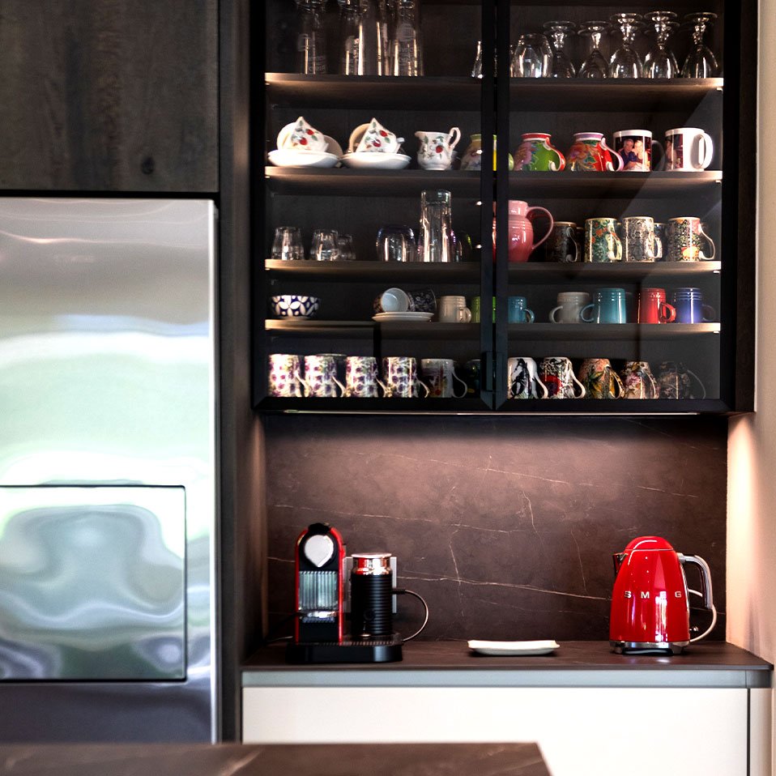
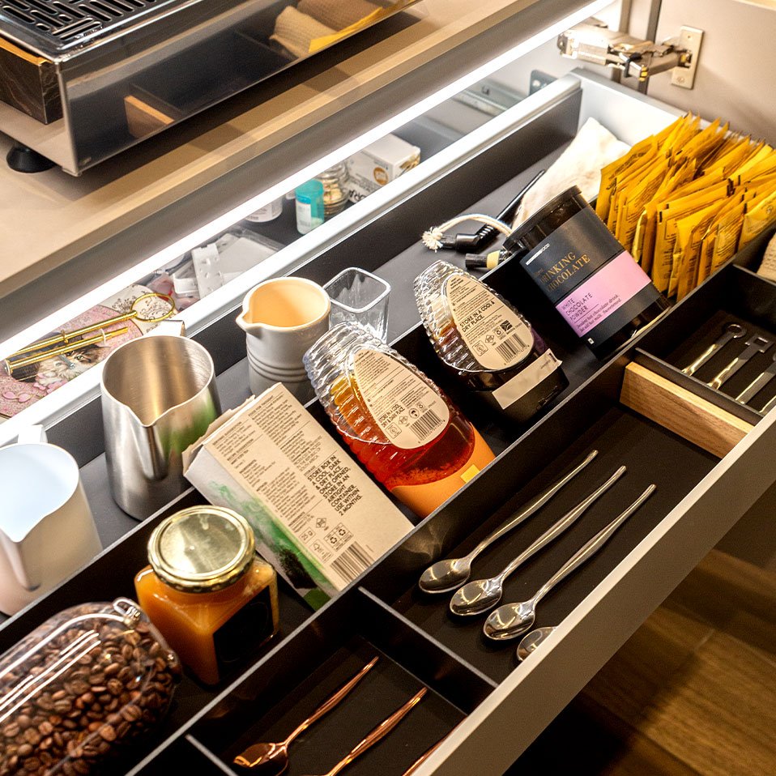
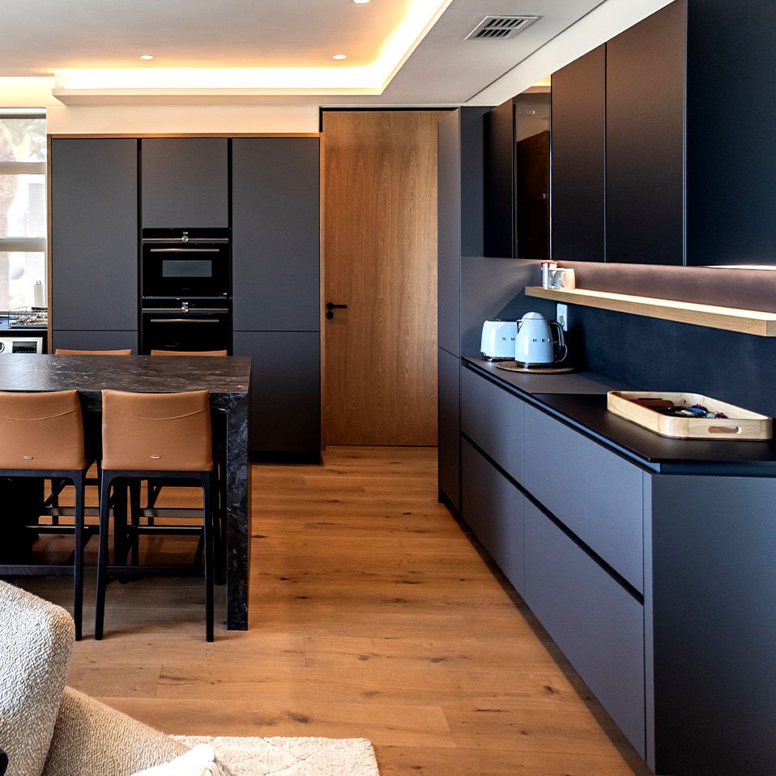
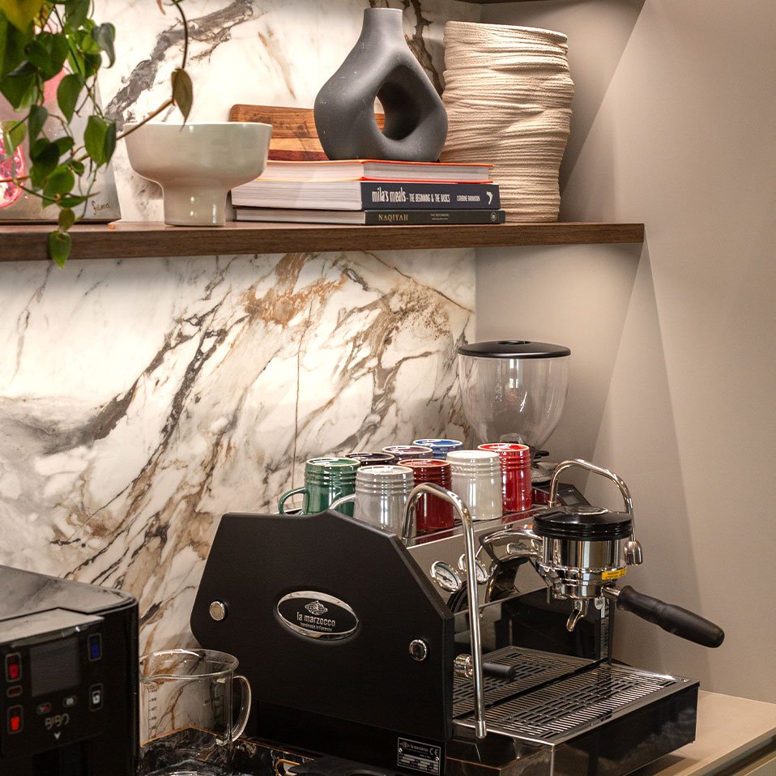
Dedicated Beverage Center: Carve out a space for your coffee maker, kettle, or even a built-in espresso machine
Undercounter Beverage Fridge: Keep drinks chilled and easily accessible without sacrificing valuable counter space.
Preparation & Storage: Having a separate station frees up space keeping the drinks easy and accessible as these are higher traffic areas, keeping the cooking space decluttered.
By incorporating these tips, you can design an imported modern kitchen that perfectly reflects your style and cooking needs. Remember, a modern kitchen doesn't have to be cold or sterile, it's about being highly functional to your needs and style. Play with textures, colours, and statement pieces to create a space that's both beautiful and functional. This will ensure that you have a kitchen that will last for years to come. Rest peacefully with our 10-Year Warranty behind our kitchens.
Contact us today to schedule a consultation and discuss your dream modern kitchen!



